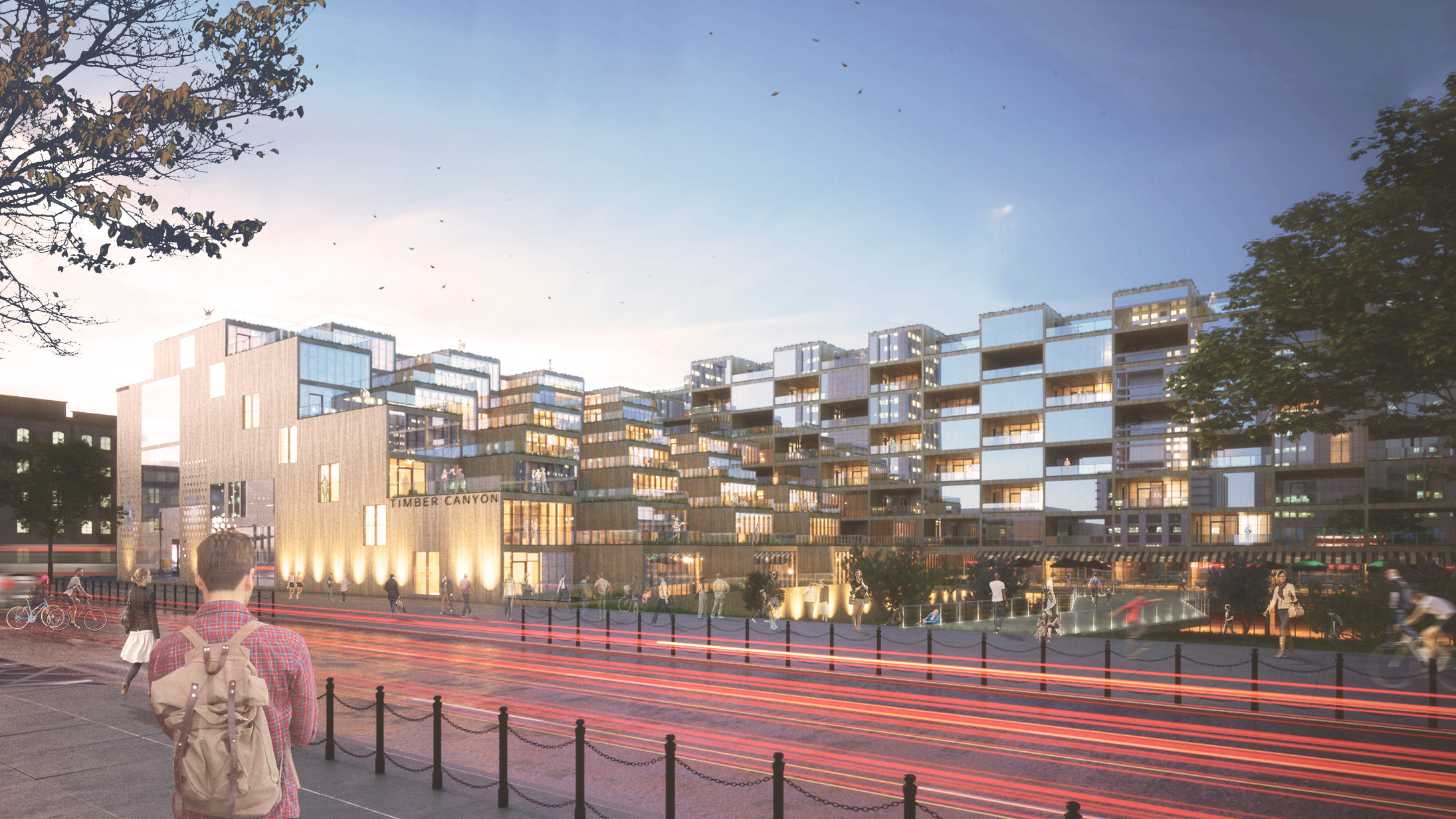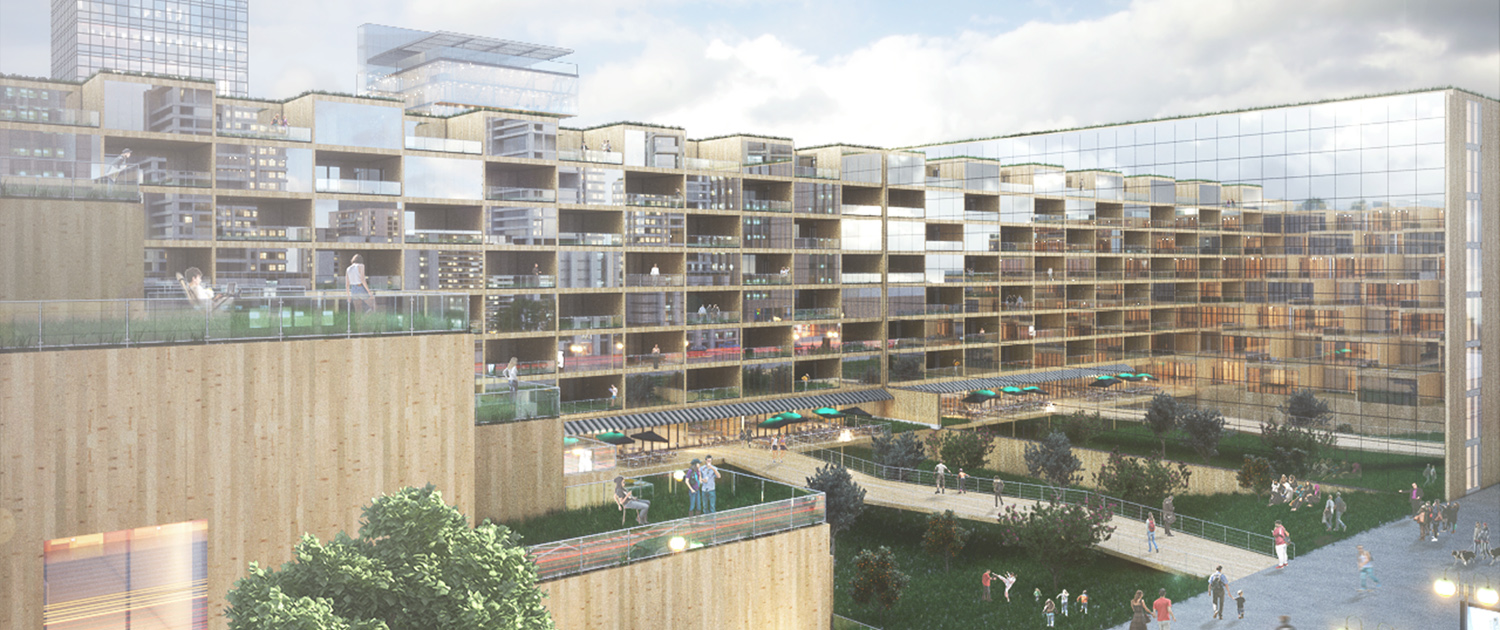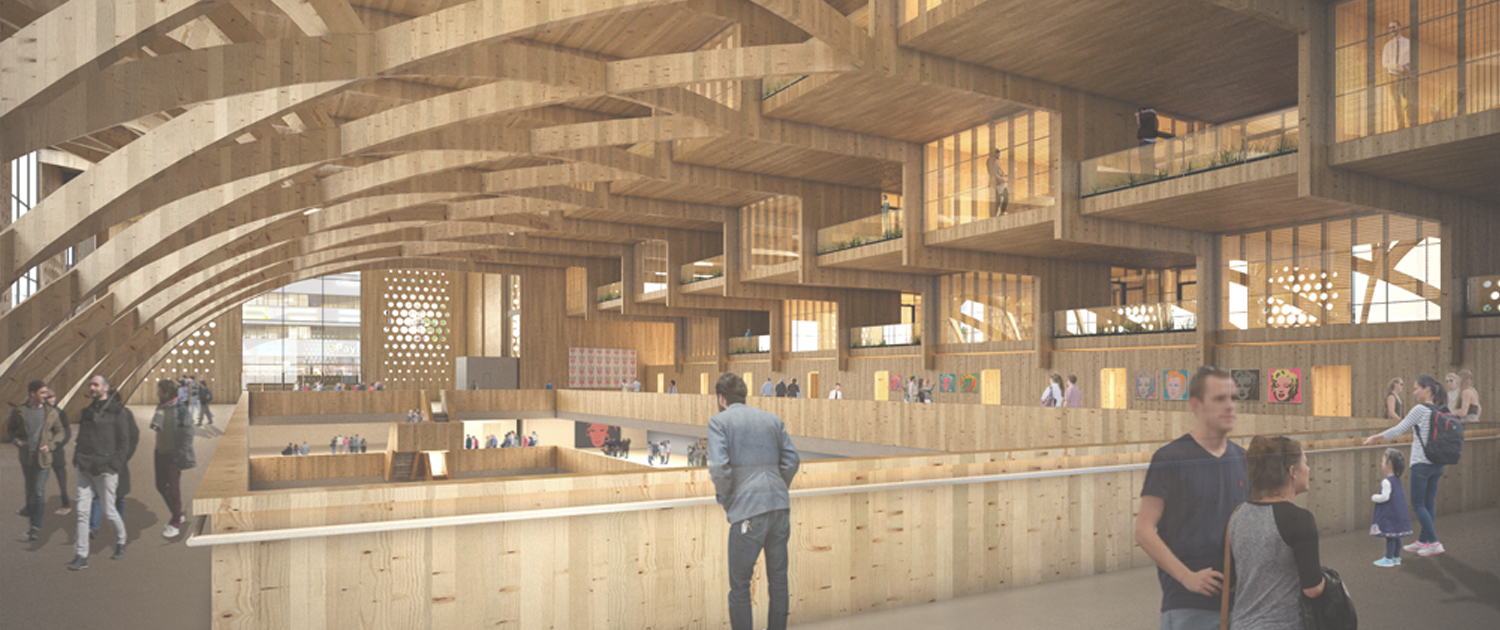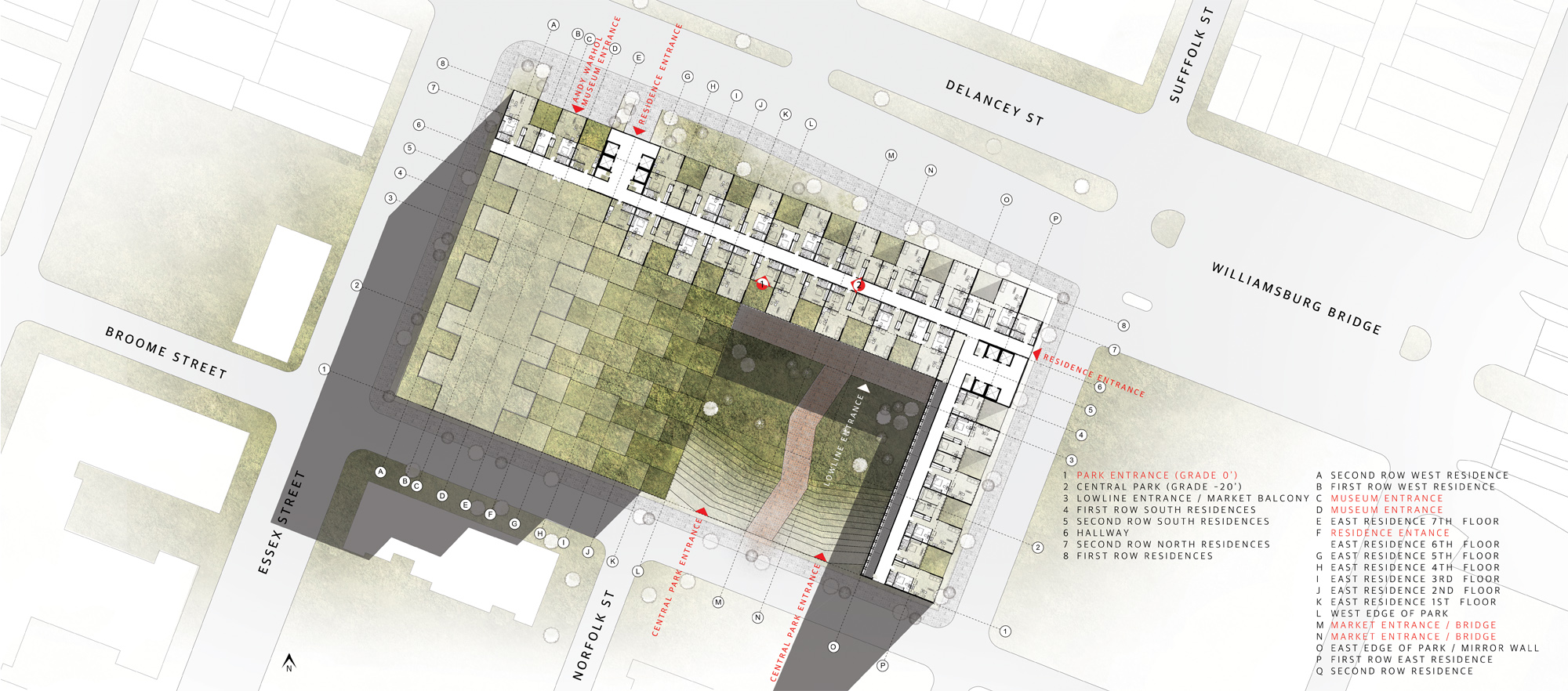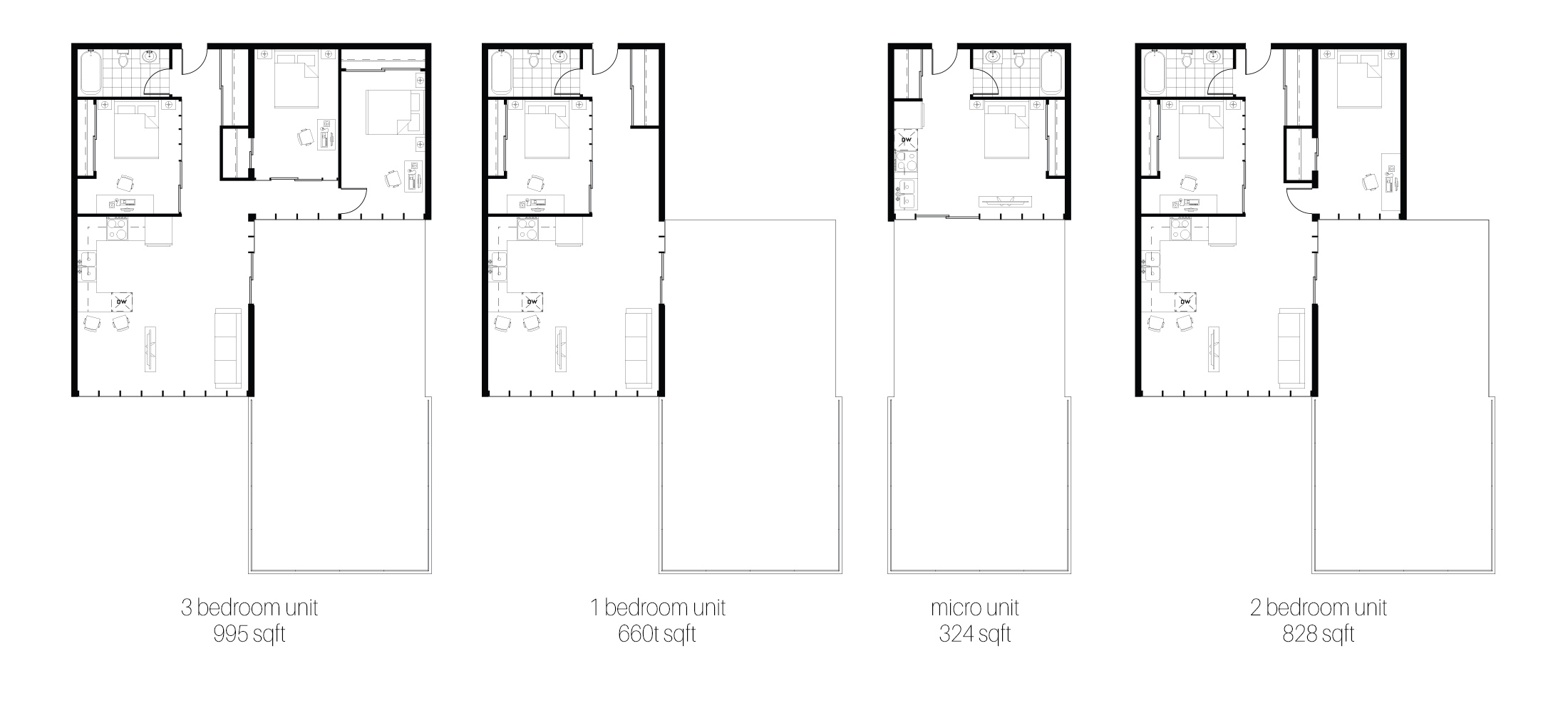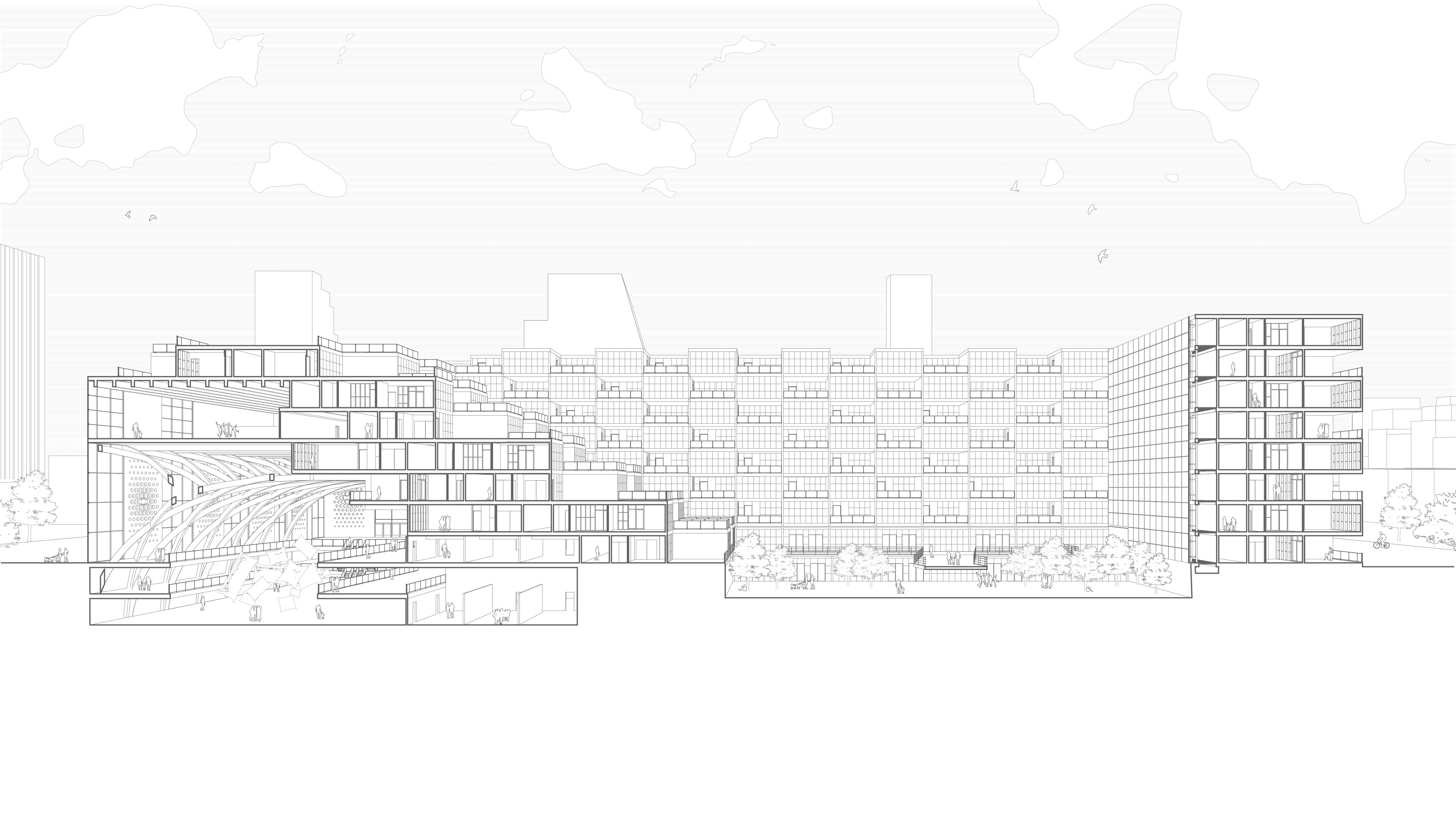Timber Canyon
Timber canyon is a unique urban landscape cascading within the dense streets of New York City. This open habitat strives to celebrate as well innovate the use of timber building technology. Situated in Manhattans lower east side, timber canyon aims to restore the previous residence of Delaney Street to affordable living units. These units break down the modern social atmosphere and create a sense of suburbia within the city. Residence are able to escape the noise of the city, but as well embrace the community within. The development of recreational, commercial, and cultural spaces become a catalyst for healthy community living.
Capturing the cascading view of Timber Canyon, the design serves to revitalize the site as a central hub for the surrounding community. The project incorporates four different elements into one building including the Underground Lowline Park, Essex Farmers Market, Residential Units, and Andy Warhol Museum. Combining these separate environments into one space, the project aims to revolutionize the way in which we work with timber as well revitalize an urban artifact in the form of community ecology and cultural heritage of lower east side, introducing the use of CLT to the urban fabric of New York City. The Timber Canyon uses innovative wood construction of large CLT panels for efficiency of construction and maximum structural strength. These large CLT panels as walls create a shear wall condition on the sides of the residence.

TIMBER IN THE CITY: Urban Habitat Competition
Conceptual Design
Partners:
Hamza Adenali
Matwij Ferczak
Tony Mai
Suvik Patel
May 2016
- Rhino 3d Modelling
- Grasshopper
- AutoCad
- Google SketchUp
- Photoshop
- Illustrator
- V-Ray Rendering

