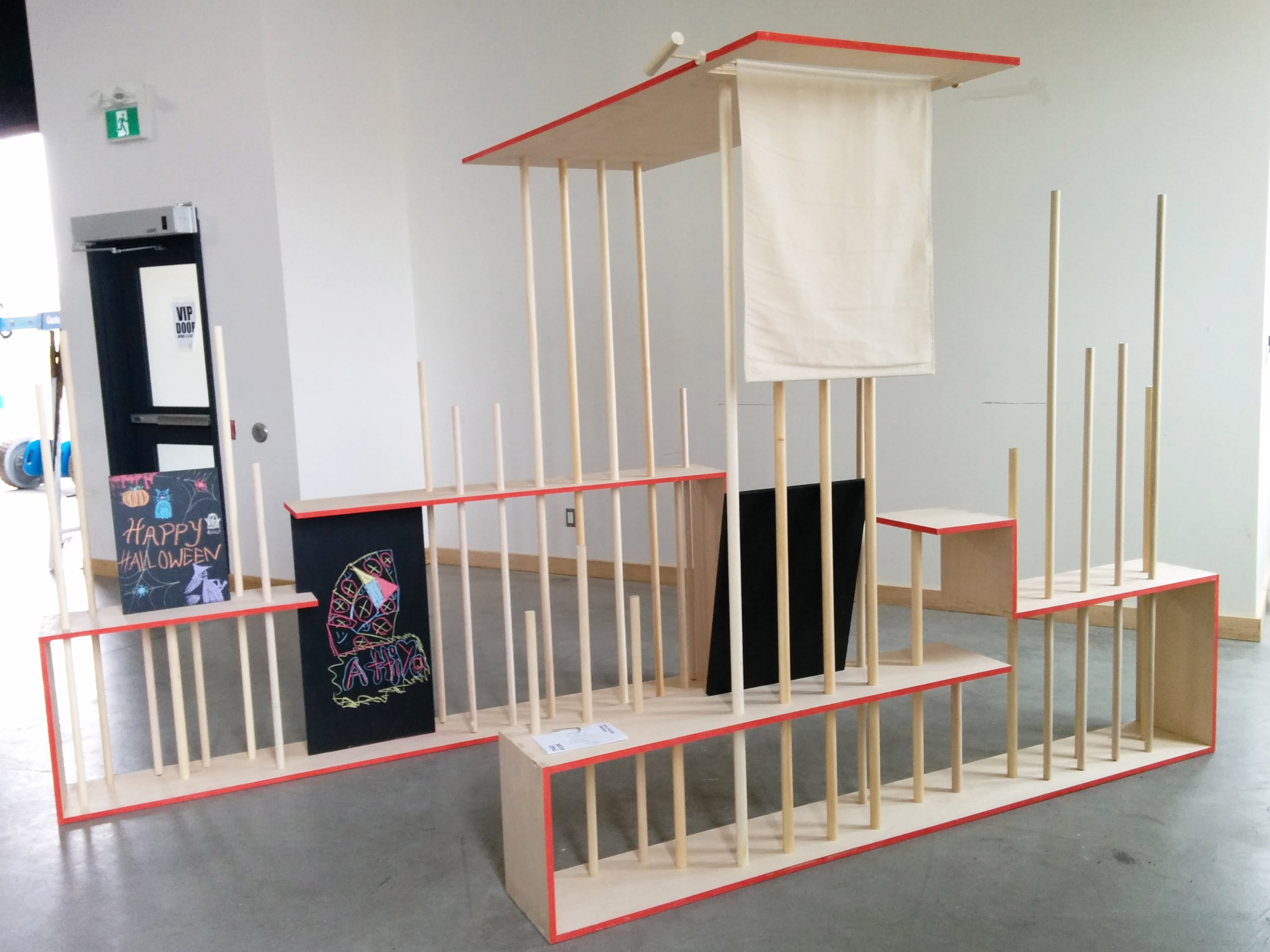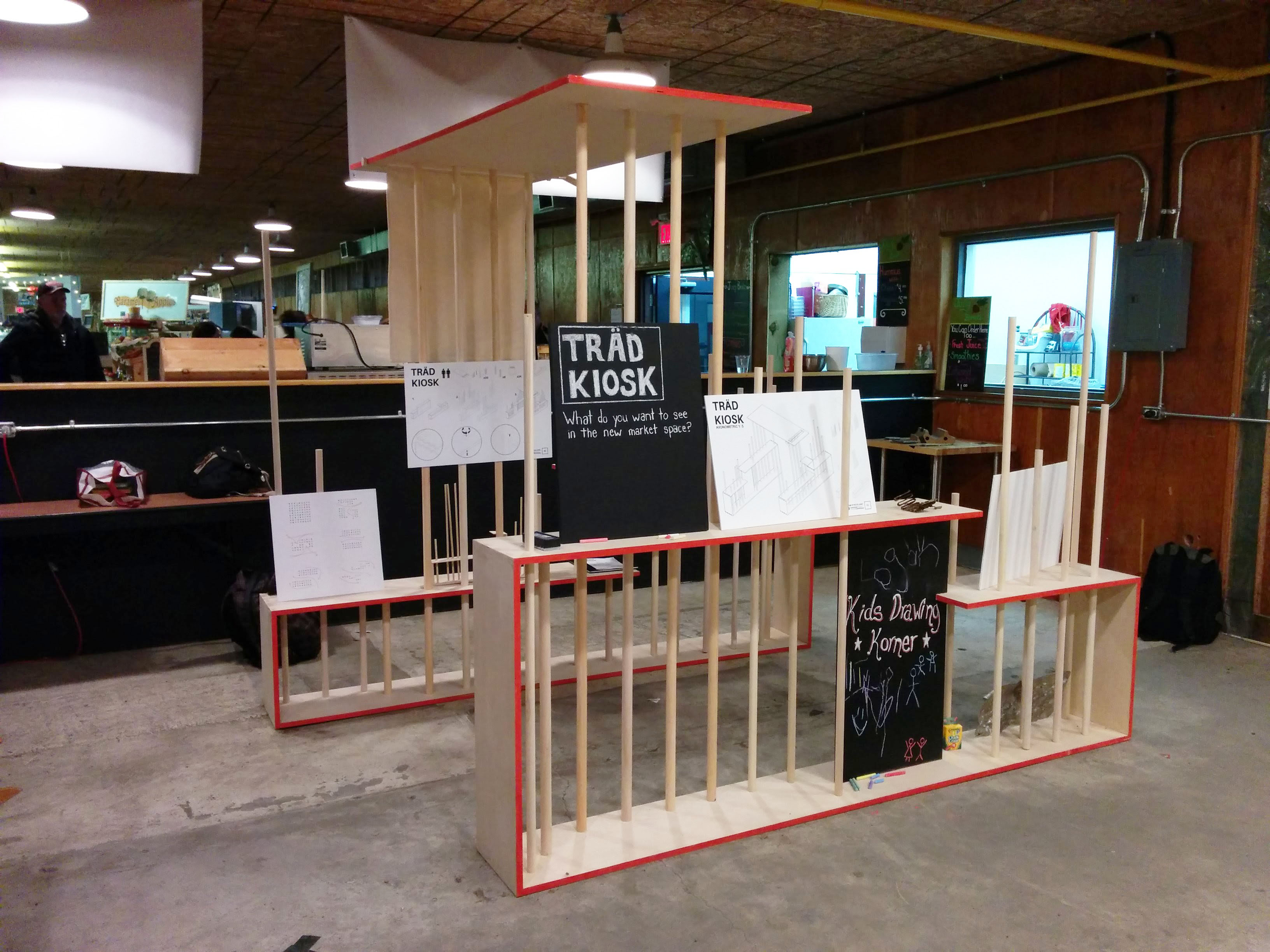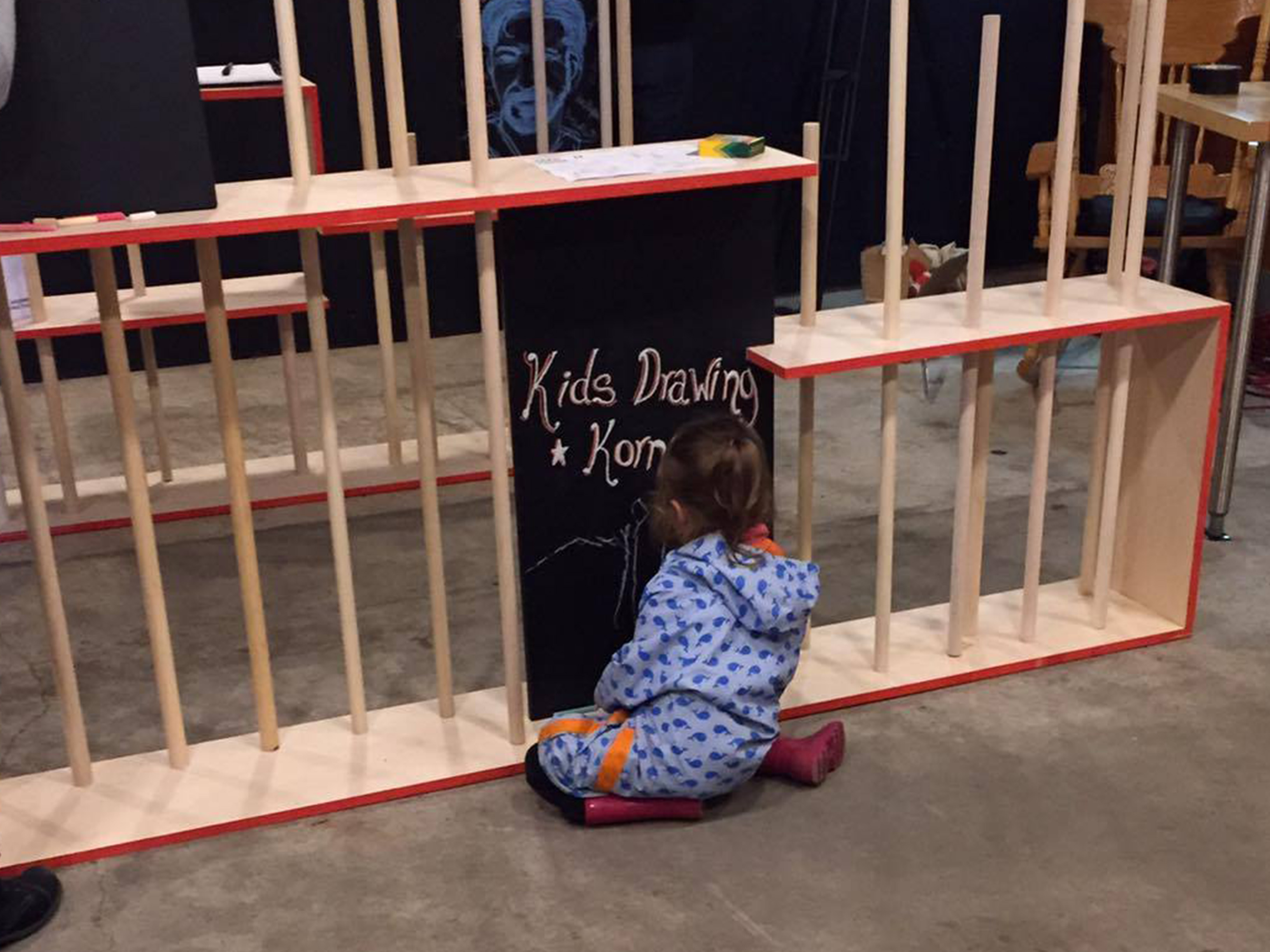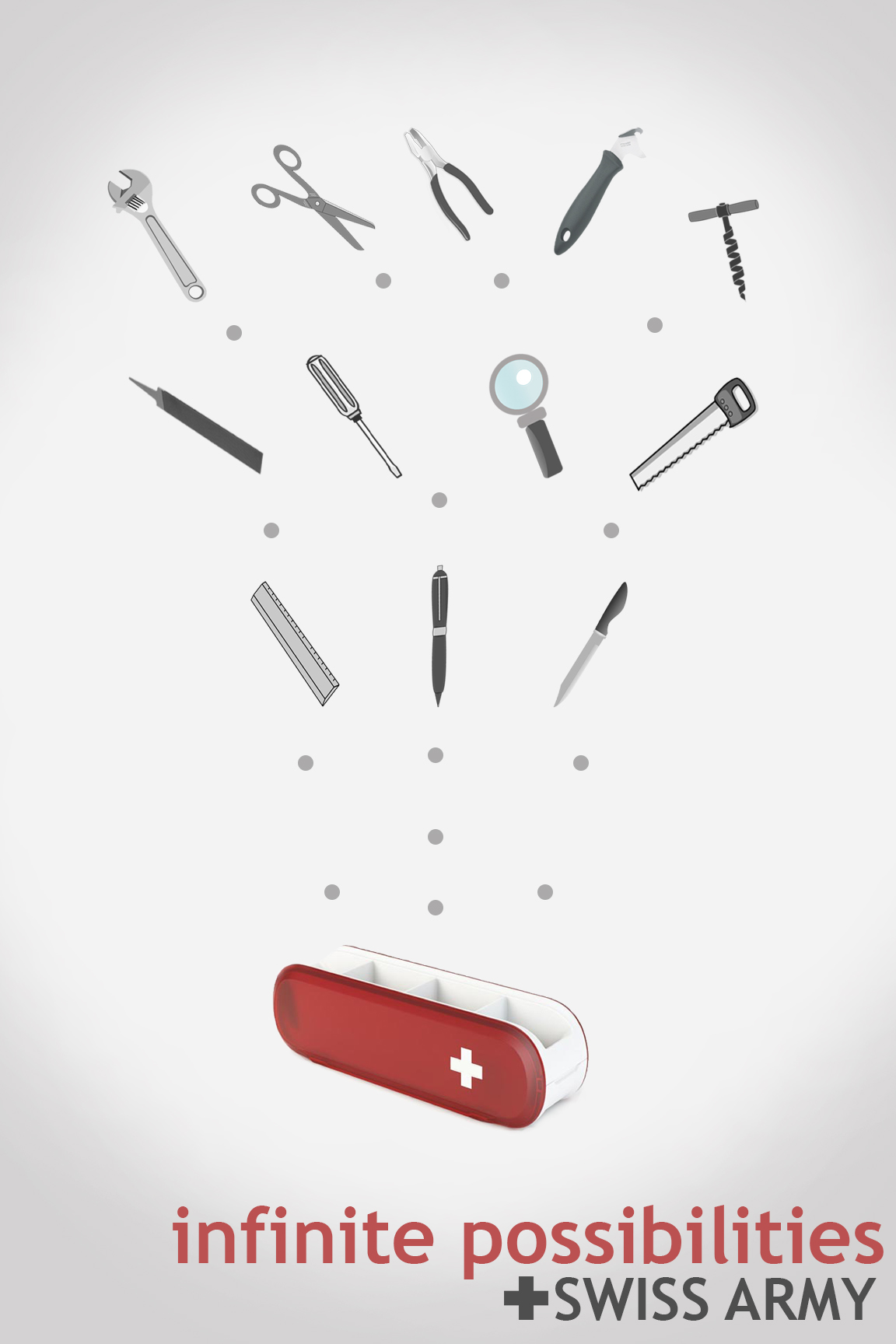TRÄD KIOSK
The Träd Kiosk is a third year design build project in collaboration with Mill Square in Sault Ste Marie. In response to research from the current farmer’s market building, a design for a versatile and innovative vendor space was required for this project. The demountable and versatile design of the kiosk allows for multiple layouts, multi-level shelving, and unique chalkboard space.
Laurentian Architecture
Studio – Kiosk Design Project
Group Project
October 2015
- Rhino 3D Modelling Software
- Wood Construction
- Photoshop
- Illustrator
Detail Connections
The details of the design were critical to the project to ensure a simple and durable product for the client. Each detail was specifically design to simplify and enhance the building process of the kiosk. Using simple screws, finger joints and dowel supports, the kiosk becomes a space easy to construct with customizable layouts, enhanced for the user’s needs.
View the full construction video
TRAD KIOSKAs part of course requirements for Design Studio 5: Northern Building Studio (ARCH 3505) students were tasked with designing and building a demountable kiosk structure. This term 3rd. year students are working with Riversedge Developments to help find design solutions for a proposed Market in the former St. Mary’s Pulp and Paper Mill buildings in Sault-Saint Marie. The kiosk project was a tool for exploring relationships between vendor and customer, developer and community, as well as gaining knowledge about materials, connections, and rapid assembly. For more information on the project see also: http://www.saultstar.com/2015/11/02/architecture-students-study-sault-history http://www.northernlife.ca/news/localNews/2015/09/22-LU-architecture-sudbury.aspx #IMadeThat
Posted by Laurentian Architecture Laurentienne - LAL on Wednesday, December 2, 2015










